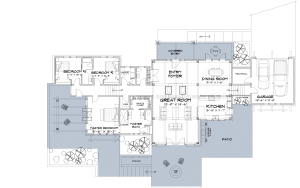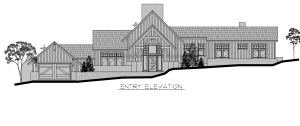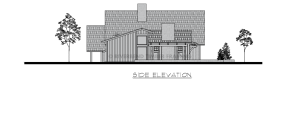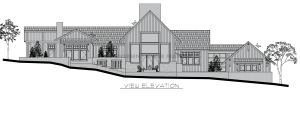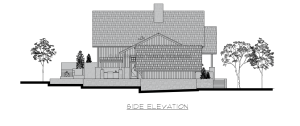
Bar Harbor Floor Plan
About The Bar Harbor Floor Plan
The mountain-style of the Bar Harbor focuses on the use of timber framing, stone, and glass to create a warm and inviting appeal. A picture window wall and glass breezeway into the garage complete this single-level layout.
Floor Plan Highlight: Stepped Designs
If your building lot has a gentle slope, you could choose to level the space or choose a design option like the Bar Harbor, where three distinct sections of the home are located on slightly different levels. In this example, the garage steps up into the shared living space, then another set of stairs move up into the part of the layout with the bedrooms.
Need More Information?
Whether you’re looking for more information or would simply like to learn more about us and our services, don’t hesitate to contact us. Please follow the link below to access our online form or call us at 888.486.2363 in the US or 888.999.4744 in Canada. We look forward to hearing from you.
Order Riverbend Brochure Contact Us

