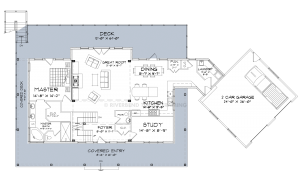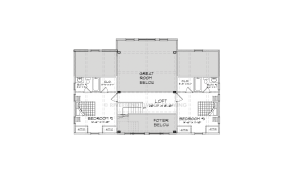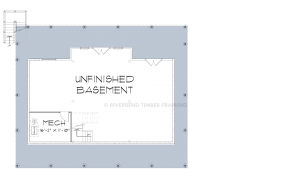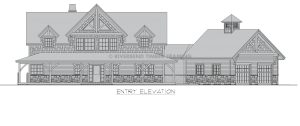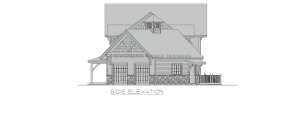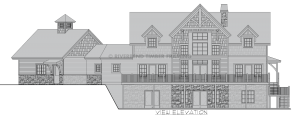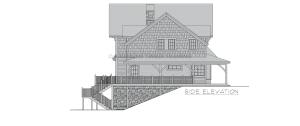
Fairfield Floor Plan
About The Fairfield Floor Plan
The Fairfield’s welcoming covered porch wraps around the home to an expansive rear deck, making this the perfect home to enjoy the views at the day’s end. Once inside, lots of windows, vaulted ceilings, and beautifully-crafted timber frame welcome you.
Floor Plan Highlight: Wrap-Around Decks
Many people are drawn to the Ranch style of design because of the iconic wrap-around deck or porch. Not only do you gain valuable outdoor living space, but the covered parts of the deck also provide protection from sun and weather. You also have more flexibility in adding doors to access your deck, as shown in the Fairfield, there access points in the dining, great, and master, as well as the front door.
Need More Information?
Whether you’re looking for more information or would simply like to learn more about us and our services, don’t hesitate to contact us. Please follow the link below to access our online form or call us at 888.486.2363 in the US or 888.999.4744 in Canada. We look forward to hearing from you.
Order Riverbend Brochure Contact Us

