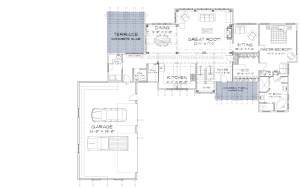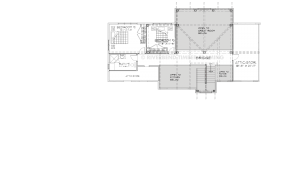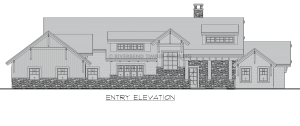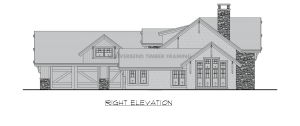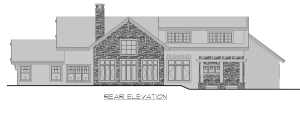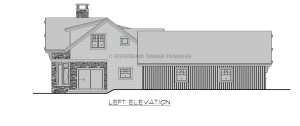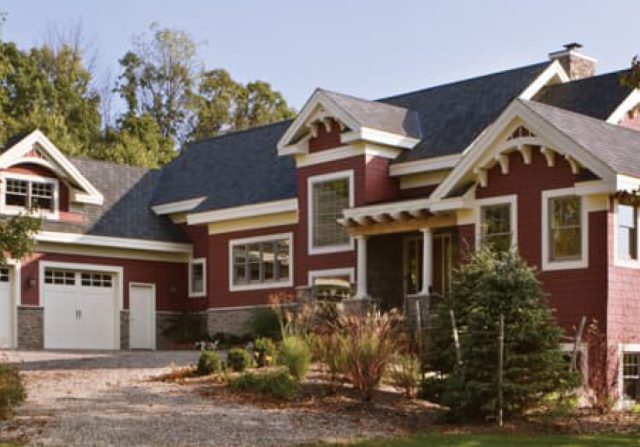
Lexington Floor Plan
About The Lexington Floor Plan
The timber rafters covering the front entry of the Lexington are inviting and offer a peek of what is to come. Inside, the warmth of timber framing continues to add character to the unique layout while the master suite, complete with sitting room, envelopes owners in luxury.
Floor Plan Highlight: Kitchen Shapes
The shape of your kitchen should best reflect how you plan to prepare food, and interact with others. The Lexington illustrates a U-shaped space with a central island. This might be a perfect option for two or more people to easily work at the same time, without being in the way. Consider how you want to interact and work with your Riverbend designer to create the optimal kitchen setup.
Need More Information?
Whether you’re looking for more information or would simply like to learn more about us and our services, don’t hesitate to contact us. Please follow the link below to access our online form or call us at 888.486.2363 in the US or 888.999.4744 in Canada. We look forward to hearing from you.
Order Riverbend Brochure Contact Us

