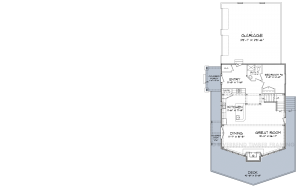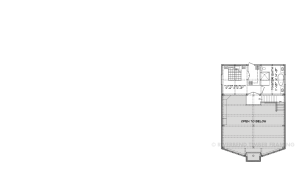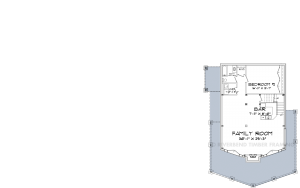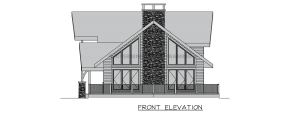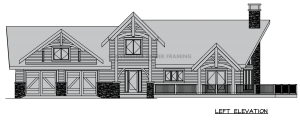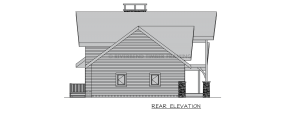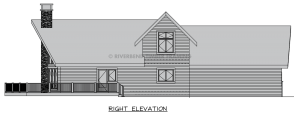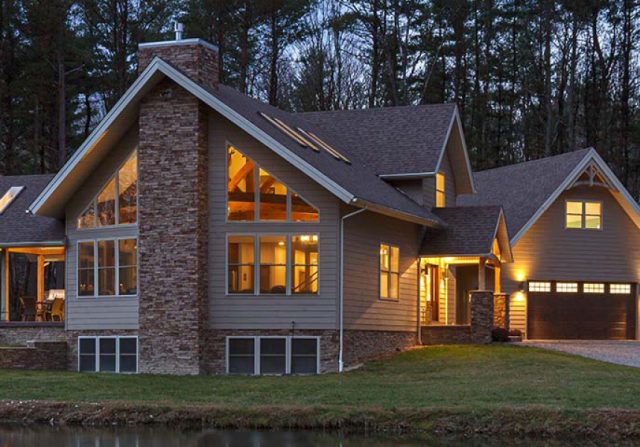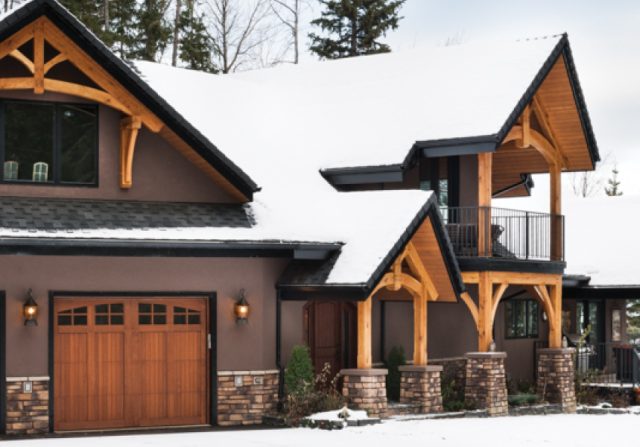
Mayson Floor Plan
About The Mayson Floor Plan
The Mayson is perfectly at home anywhere you want to live. This cottage features a great room prow divided by a grand stone fireplace. And, the open, functional layout belies the fact that this home is under 2,000 square feet.
Floor Plan Highlight: Mountain Style Homes
The Mason timber frame floor plan is a classic example of mountain style design, with a prow window, separated by a floor-to-ceiling chimney. The main living area is open and provides plenty of space for friends and family. Rustic timber trusses inside and out the mix with stone and shingles to blend with the mountain locations where these homes are most common.
Need More Information?
Whether you’re looking for more information or would simply like to learn more about us and our services, don’t hesitate to contact us. Please follow the link below to access our online form or call us at 888.486.2363 in the US or 888.999.4744 in Canada. We look forward to hearing from you.
Order Riverbend Brochure Contact Us

