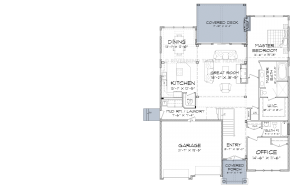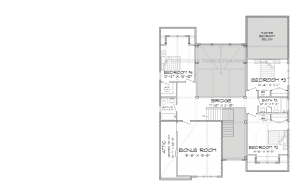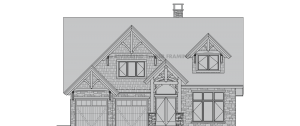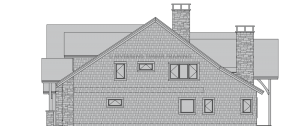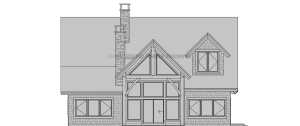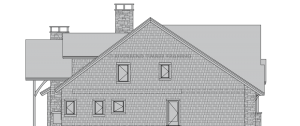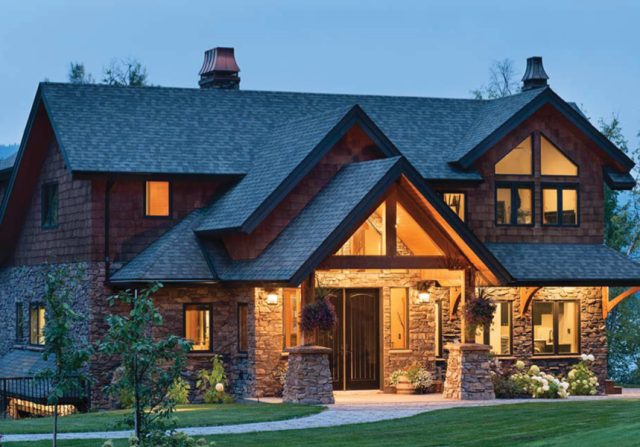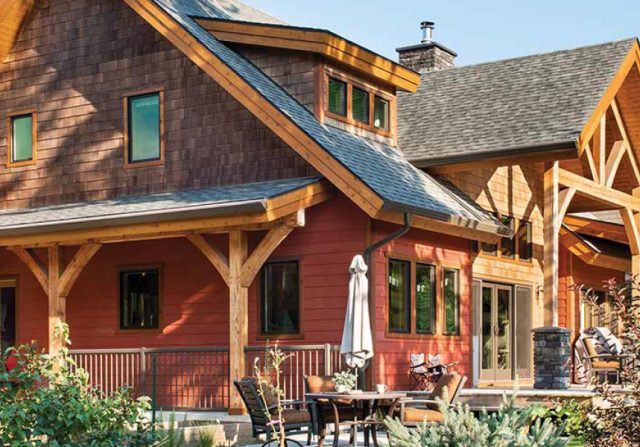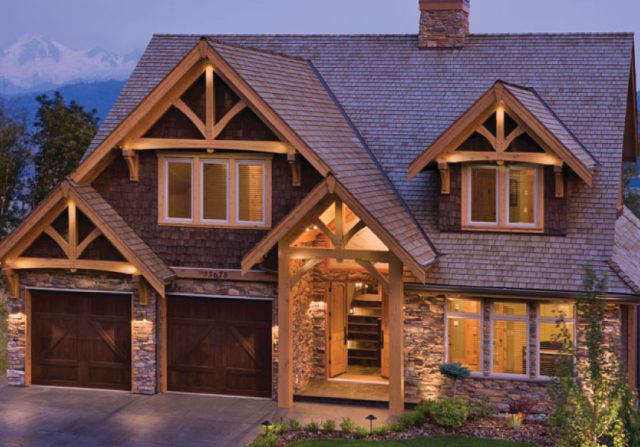
Mountain View Floor Plan
About The Mountain View Floor Plan
Rustic luxury meets classic craftsmanship with this exceptional mountain style home. This inspired layout features a breezy open floor plan, for comfortable living and elegant entertaining. The distinct mountain design includes gabled peaks accented with timber framing, including the alpine-inspired covered entry. Utilizing Frank Lloyd Wright’s concept of ‘compression and release,’ the entry hall beckons you beyond, opening to a stunning two-story great room, featuring luxurious timber details, a custom fireplace and a towering wall of glass to take in the views. With an oversized island and large walk-in pantry, the family-friendly kitchen has plenty of room to prepare meals, bake cookies and enjoy a glass of wine together, and an adjacent dining room is cleverly positioned to maximize the views. The luxurious primary suite is an oasis in itself, with a large walk-in closet and spa-like ensuite. Down the hall, an office that can be used as a flex space adds an element of functionality to the home. The second story features three spacious bedrooms, two bathrooms, a bridge overlooking the great room, and a large bonus room. Outside, a covered deck ties into the main living area, merging indoors with outdoors for year round enjoyment for the whole family.
Highlights:
- Plenty of flex spaces, including a main floor office that could be used as an additional bedroom or playroom, and a bonus room upstairs could be a movie theater, crafting/hobby room, or additional guest space.
- The home exudes rustic elegance, with stunning timber frame accents throughout.
- The two-story great room is designed for quintessential indoor-outdoor living, with massive windows to soak up the natural light and doors leading to the deck.
- Large rooms and an open floor plan combined with rustic craftsmanship and intricate detailing create an enchanting, airy atmosphere.
Floor Plan Highlight: Mountain Style
Need More Information?
Whether you’re looking for more information or would simply like to learn more about us and our services, don’t hesitate to contact us. Please follow the link below to access our online form or call us at 888.486.2363 in the US or 888.999.4744 in Canada. We look forward to hearing from you.
Order Riverbend Brochure Contact Us

