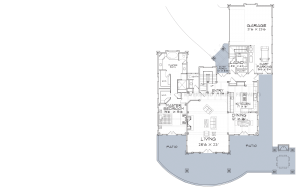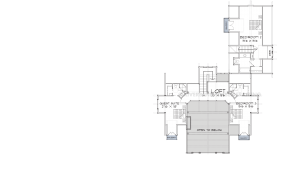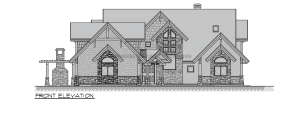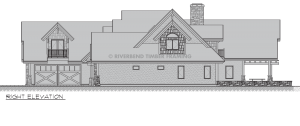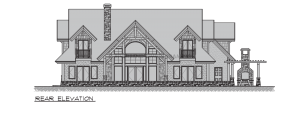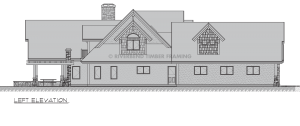
Sonoma Hills Floor Plan
About The Sonoma Hills Floor Plan
The European-styling of the Sonoma Hills is reminiscent of chalets that you find throughout continental Europe. This design concept includes versatile outdoor living spaces and a breathtaking picture window shaded by a deep overhang and truss system.
Floor Plan Highlight: Fireplaces
Most timber frame homes are a perfect fit for prominent fireplaces and the Sonoma Hills provides multiple examples of where you might decide to add one to your design. The living room is the most common location, but consider using the same chimney and add a fireplace in your master suite. Formal outdoor fireplaces can be located against outer walls or under a timber pergola, like the one shown here.
Need More Information?
Whether you’re looking for more information or would simply like to learn more about us and our services, don’t hesitate to contact us. Please follow the link below to access our online form or call us at 888.486.2363 in the US or 888.999.4744 in Canada. We look forward to hearing from you.
Order Riverbend Brochure Contact Us

