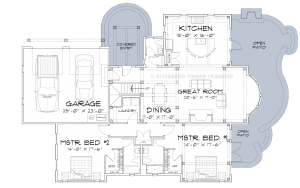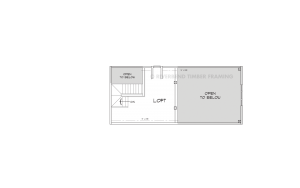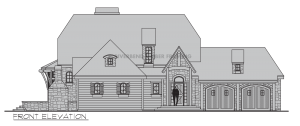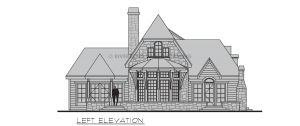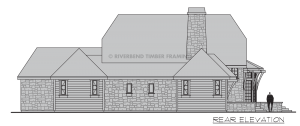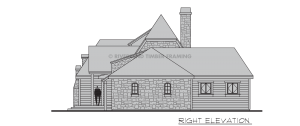
Westmount Floor Plan
About The Westmount Floor Plan
The Westmount cottage design features a blend of stone and timber framing that work together to emphasize the European-style detailing. The unique layout includes two master suites and a cozy loft.
Floor Plan Highlight: Dual Master Suites
The Westmount is a plan that features two master suites. You may consider this type of layout if you plan to share your new timber home with extended family, such as parents or adult children. Perhaps you are building a cozy cottage with a friend and you want to ensure that you each get the full suite experience.
Need More Information?
Whether you’re looking for more information or would simply like to learn more about us and our services, don’t hesitate to contact us. Please follow the link below to access our online form or call us at 888.486.2363 in the US or 888.999.4744 in Canada. We look forward to hearing from you.
Order Riverbend Brochure Contact Us

