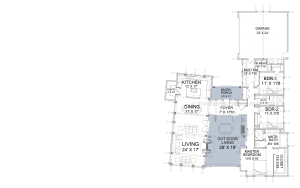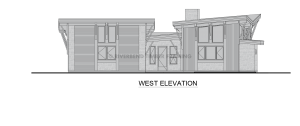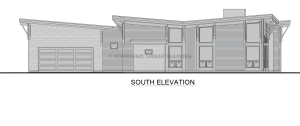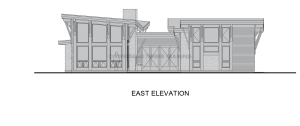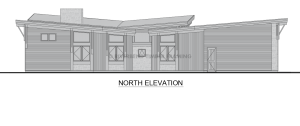
Wright Floor Plan
About The Wright Floor Plan
Thoughtfully designed to embody Frank Lloyd Wright’s iconic style, this light-filled timber frame home celebrates traditional craftsmanship with modern design. Rich timbers are complemented by natural elements, creating a play of textures that enhances the curb appeal. The timber frame entry leads you to a bright foyer passage, which separates the public and private spaces of the home. A stunning kitchen anchors the main living area, and features an oversized island with built-in breakfast seating and an abundance of storage with a large walk-in pantry. The open dining room leads to the spacious great room with vaulted ceilings and large glass panels, creating an airy, comfortable atmosphere. The primary bedroom suite is a relaxing oasis, complete with a large walk-in closet, and spa-like ensuite bathroom. Two additional guest bedrooms are perfect for family and friends. Outside, a private entertainer’s courtyard features a built-in kitchen & grill, fireplace and an abundance of seating areas, creating an elegant space to gather with friends and loved ones.
Highlights:
- Large windows offer an inviting sneak peek at the interior’s striking timber framing
- A central courtyard with built in kitchen, grill and fireplace is an elegant gathering area for entertaining
- The chef’s kitchen provides plenty of storage and workspace, as well as a large island for gathering or informal meals
- The primary suite is an inviting oasis to retreat to at the end of the day
Floor Plan Highlight: Divided Living Spaces
The modern design of the Wright envisions separate wings for bedrooms and private spaces, while the shared living area is open and connected, thanks to overhead timber beams. The whole layout is connected via the foyer and the central outdoor living space, which is ideal for build sites with neighbors, as it is more secluded than a typical rear patio or deck.
Need More Information?
Whether you’re looking for more information or would simply like to learn more about us and our services, don’t hesitate to contact us. Please follow the link below to access our online form or call us at 888.486.2363 in the US or 888.999.4744 in Canada. We look forward to hearing from you.
Order Riverbend Brochure Contact Us

