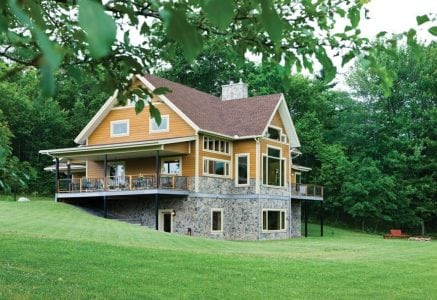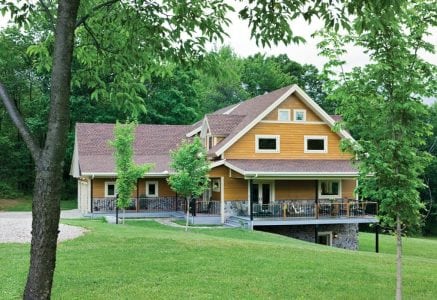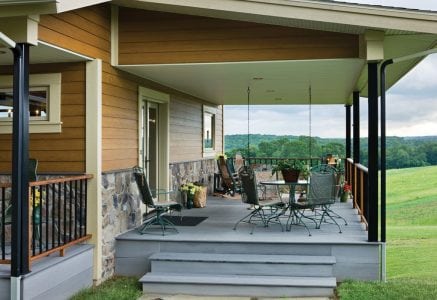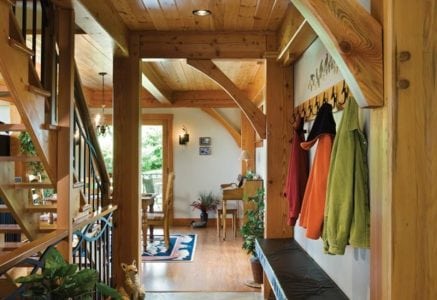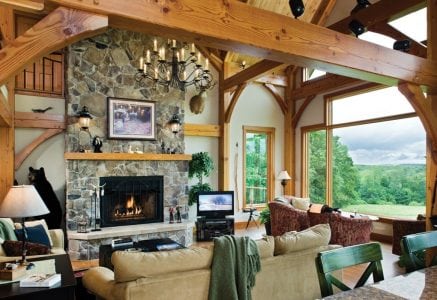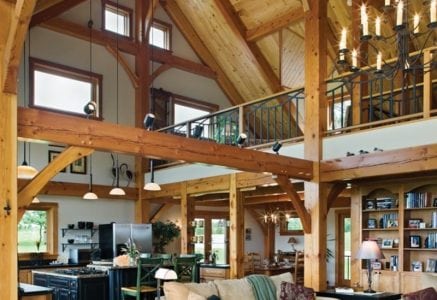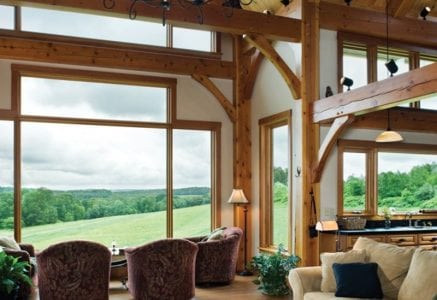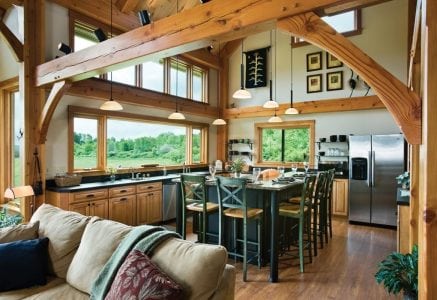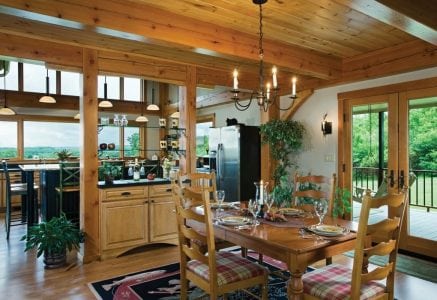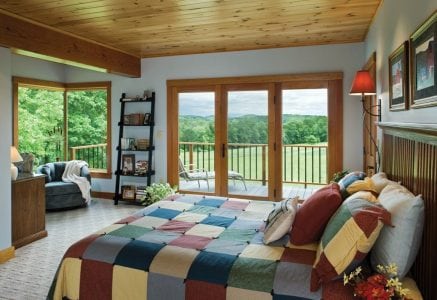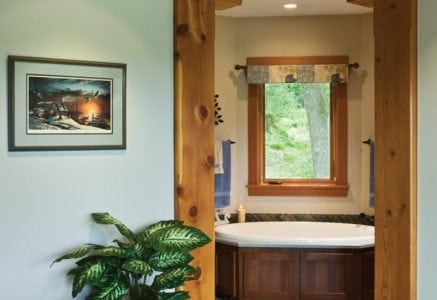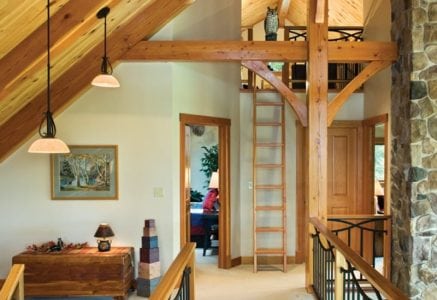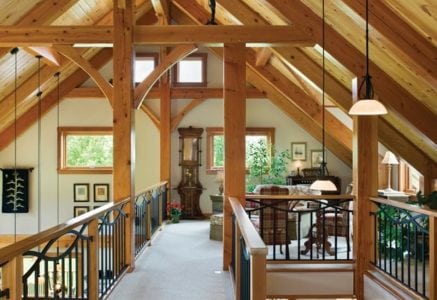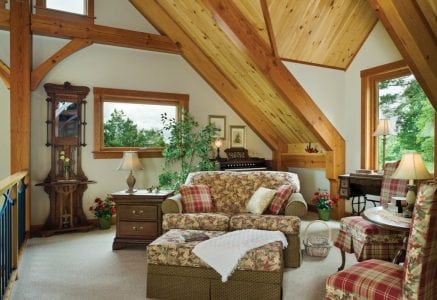
Brookville Residence
Brookville, Pennsylvania Residence
The homeowners wanted three things out of their new timber frame home: open space, a relaxed atmosphere, and a view. Large, simple trusses, which easily flow between the great room and the kitchen, form the vaulted ceiling over the main living space. Geometric windows in the great room let natural light into the space and are perfect for capturing the panoramic views of the Pennsylvania woodlands and wildlife.
array(4) {
["post_type"]=>
string(7) "gallery"
["posts_per_page"]=>
string(2) "-1"
["meta_query"]=>
array(3) {
["relation"]=>
string(2) "OR"
[0]=>
array(3) {
["key"]=>
string(17) "hide_from_gallery"
["compare"]=>
string(10) "NOT EXISTS"
["value"]=>
int(1)
}
[1]=>
array(3) {
["key"]=>
string(17) "hide_from_gallery"
["compare"]=>
string(2) "!="
["value"]=>
int(1)
}
}
["tax_query"]=>
array(1) {
[0]=>
array(3) {
["taxonomy"]=>
string(20) "residence_categories"
["field"]=>
string(4) "name"
["terms"]=>
string(20) "Brookville Residence"
}
}
}
More About This Home
The home also takes advantage of the property’s natural slope. A walkout basement in this hillside timber cottage provides additional space for guests, and easy access to the field and trails below.
| Location: | Pennsylvania |
|---|---|
| Featured in: | Elegant Wood Homes Spring 2015 Timber Home Living October 2009 |
| Design by: | Riverbend Timber Framing |
| Photos by: | Roger Wade Studio |
| Floor Plan | Custom |
Need More Information?
Whether you’re looking for more information or would simply like to learn more about us and our services, don’t hesitate to contact us. Please follow the link below to access our online form or call us at 888.486.2363 in the US or 888.999.4744 in Canada. We look forward to hearing from you.
Order Riverbend Brochure Contact Us

