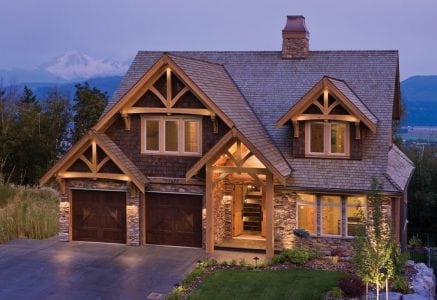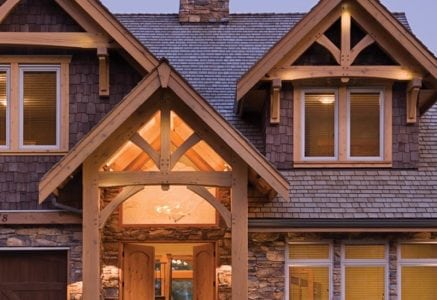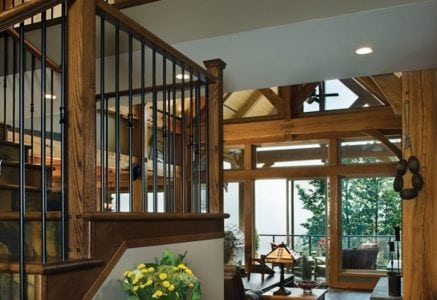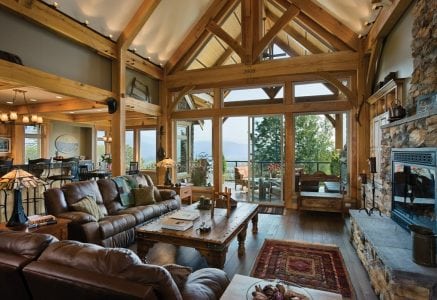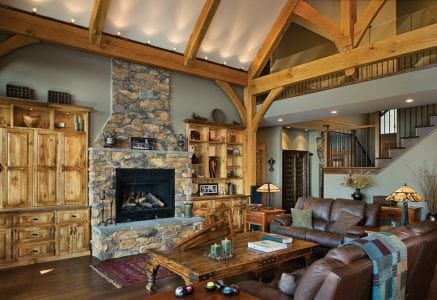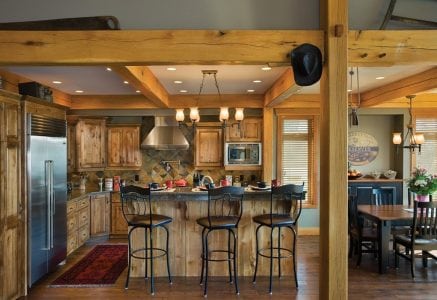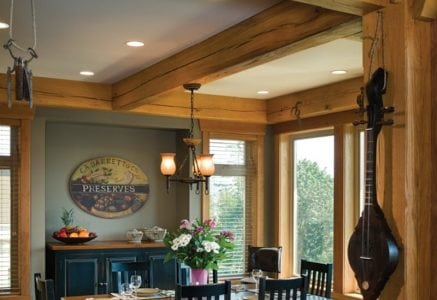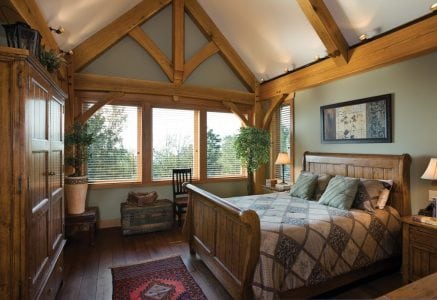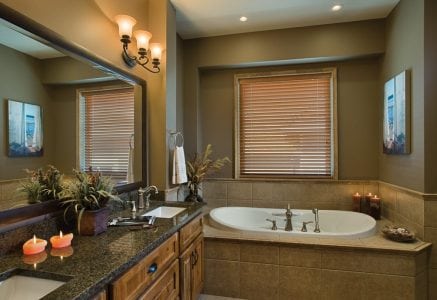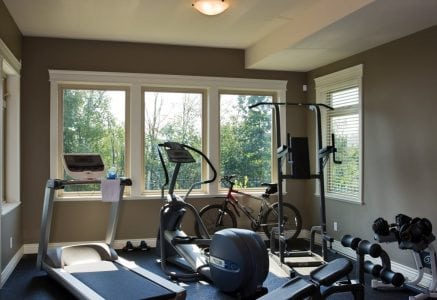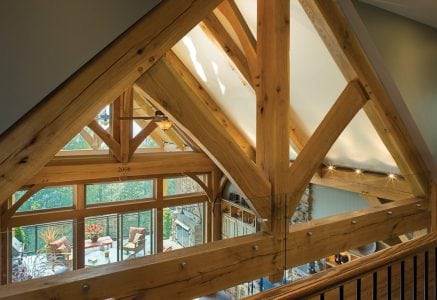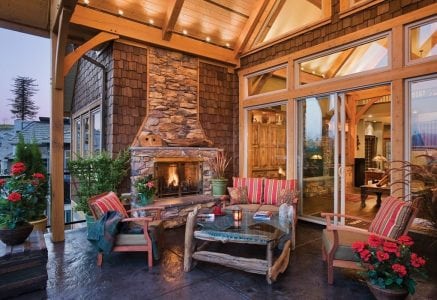
Eagle Mountain Residence
Eagle Mountain, British Columbia Residence
This mountain-style timber frame home sits on top of Eagle Mountain, literally. Just an hour’s drive from Vancouver and nestled between Buntzen Lake and Coquitlam Lake, this home is a weekend destination for mountain biking, boating, and generally enjoying the outdoor lifestyle. While the front elevation of this timber retreat is designed for instant curb appeal, the rear elevation was designed to capture views of the lush British Columbia valley below.
array(4) {
["post_type"]=>
string(7) "gallery"
["posts_per_page"]=>
string(2) "-1"
["meta_query"]=>
array(3) {
["relation"]=>
string(2) "OR"
[0]=>
array(3) {
["key"]=>
string(17) "hide_from_gallery"
["compare"]=>
string(10) "NOT EXISTS"
["value"]=>
int(1)
}
[1]=>
array(3) {
["key"]=>
string(17) "hide_from_gallery"
["compare"]=>
string(2) "!="
["value"]=>
int(1)
}
}
["tax_query"]=>
array(1) {
[0]=>
array(3) {
["taxonomy"]=>
string(20) "residence_categories"
["field"]=>
string(4) "name"
["terms"]=>
string(24) "Eagle Mountain Residence"
}
}
}
More About This Home
The steep slope required a tier to be added for the small grassy area outside of the walk-out basement. This offered the opportunity to include a raised balcony above which flows out of the great room. Trusses in the home were limited to keep the vaulted areas from becoming too busy, but each truss was elegantly crafted for a distinct atmosphere. It is easy to spot the oak pegs which hold each connection together, just as they would have 100 years ago.
| Location: | British Columbia |
|---|---|
| Featured in: | Elegant Wood Homes Winter 2013 Timber Home Living October 2012 |
| Design by: | Maynard Raap Architect |
| Photos by: | Roger Wade Studio |
| Floor Plan | Mountain View |
Need More Information?
Whether you’re looking for more information or would simply like to learn more about us and our services, don’t hesitate to contact us. Please follow the link below to access our online form or call us at 888.486.2363 in the US or 888.999.4744 in Canada. We look forward to hearing from you.
Order Riverbend Brochure Contact Us

