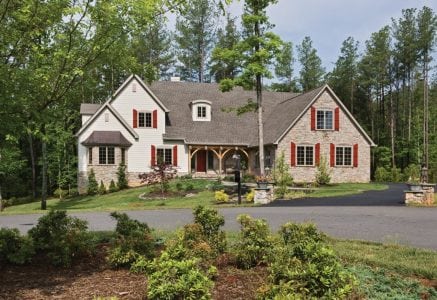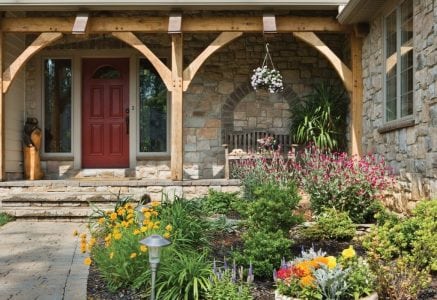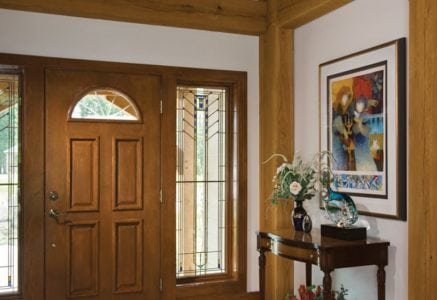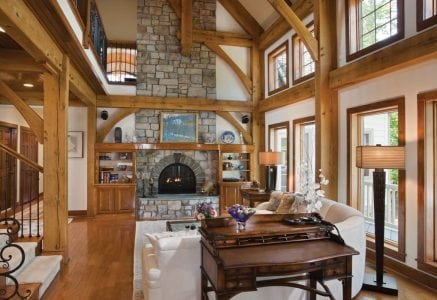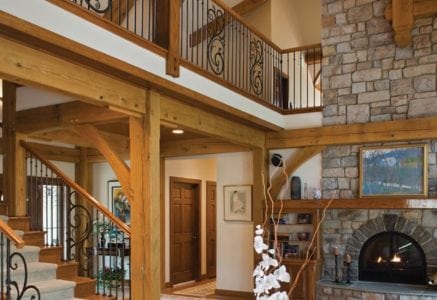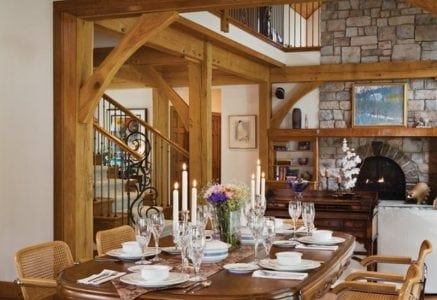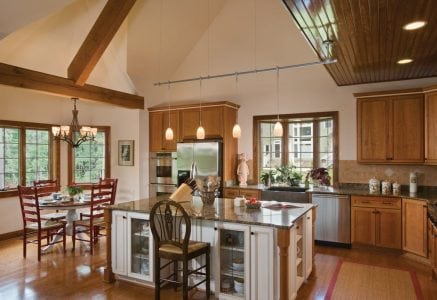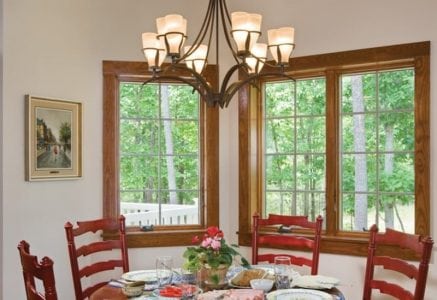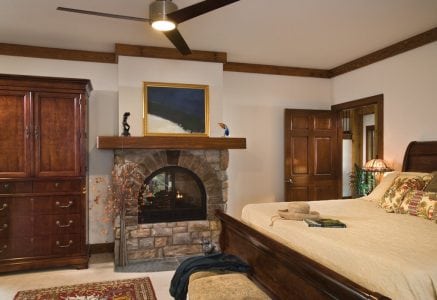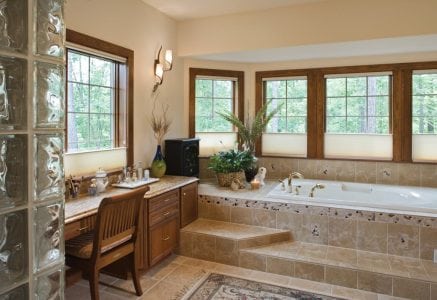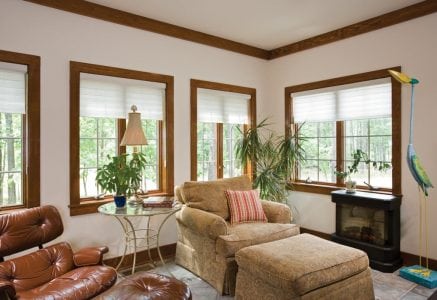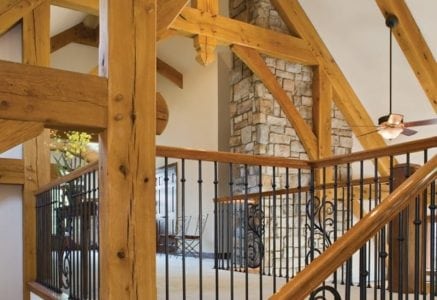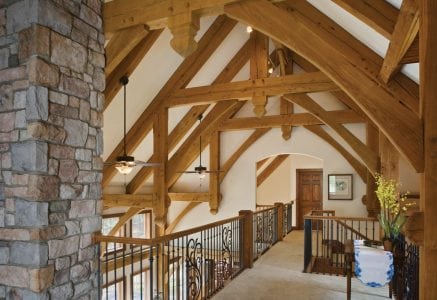
Fredericksburg Residence
Fredericksburg, Virginia Residence
This timber frame home sits on the boundary of a nature preserve near Washington, D.C. The home’s architecture incorporates strong lines and soft curves proving that beauty is in the details. On the exterior, brick arches above the windows soften the masculine gabled roofs, while timber arches create a recessed porch inviting guests to enjoy this Virginia timber frame home.
array(4) {
["post_type"]=>
string(7) "gallery"
["posts_per_page"]=>
string(2) "-1"
["meta_query"]=>
array(3) {
["relation"]=>
string(2) "OR"
[0]=>
array(3) {
["key"]=>
string(17) "hide_from_gallery"
["compare"]=>
string(10) "NOT EXISTS"
["value"]=>
int(1)
}
[1]=>
array(3) {
["key"]=>
string(17) "hide_from_gallery"
["compare"]=>
string(2) "!="
["value"]=>
int(1)
}
}
["tax_query"]=>
array(1) {
[0]=>
array(3) {
["taxonomy"]=>
string(20) "residence_categories"
["field"]=>
string(4) "name"
["terms"]=>
string(24) "Fredericksburg Residence"
}
}
}
More About This Home
Inside, hammer beam bents flow through the center of the hybrid timber home creating open spaces below, while leaving room for the second floor walkway. Standing on the bridge, you can see every detail of the timber framing including the detailed cuts and wood grain to the oak pegs that hold the joinery together.
| Location: | Virginia |
|---|---|
| Featured in: | Elegant Wood Homes Spring 2014 Timber Home Living May 2009 |
| Design by: | Jerome Cerny Architect |
| Photos by: | Roger Wade Studio |
| Floor Plan | Tuscany Floor Plan Concept |
Need More Information?
Whether you’re looking for more information or would simply like to learn more about us and our services, don’t hesitate to contact us. Please follow the link below to access our online form or call us at 888.486.2363 in the US or 888.999.4744 in Canada. We look forward to hearing from you.
Order Riverbend Brochure Contact Us

