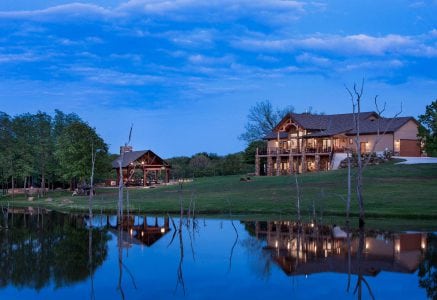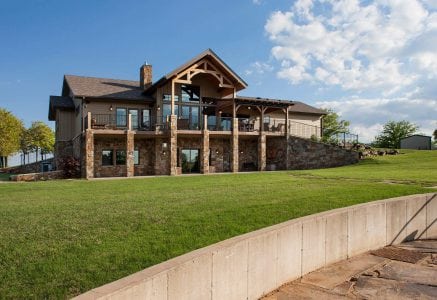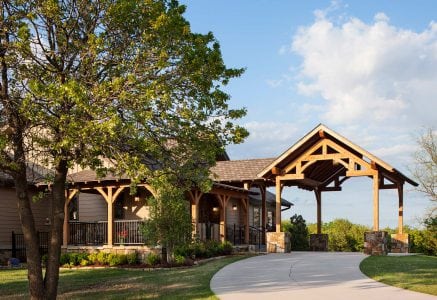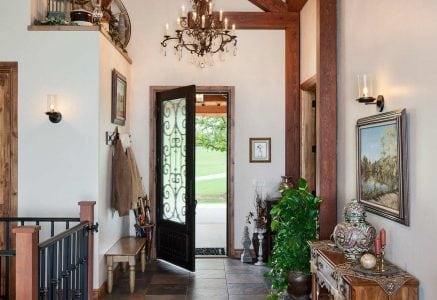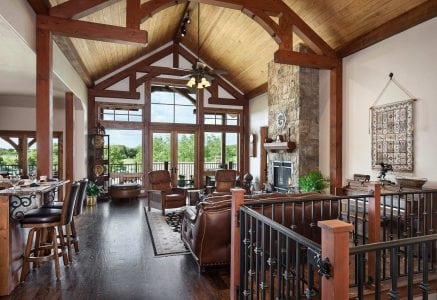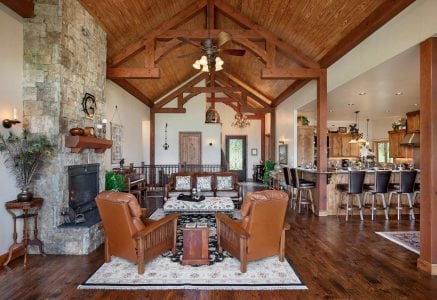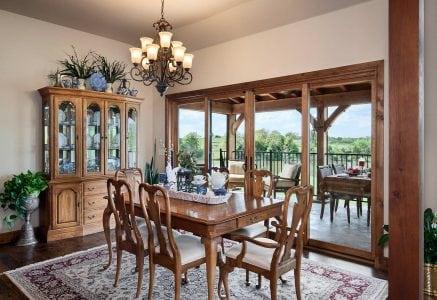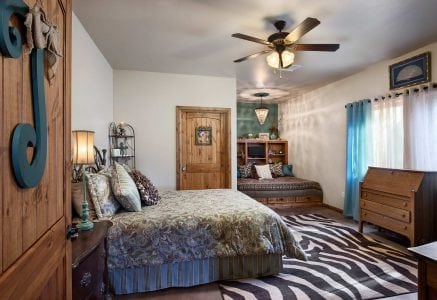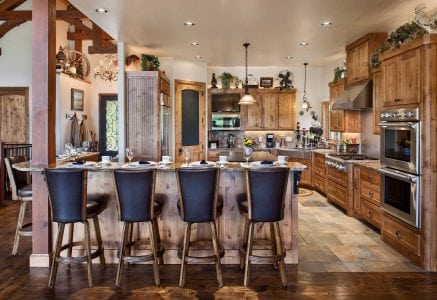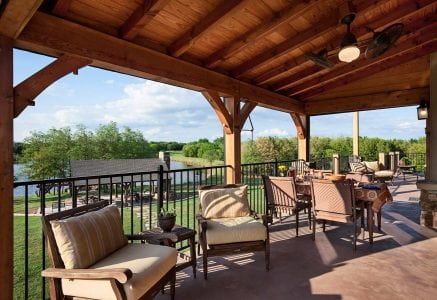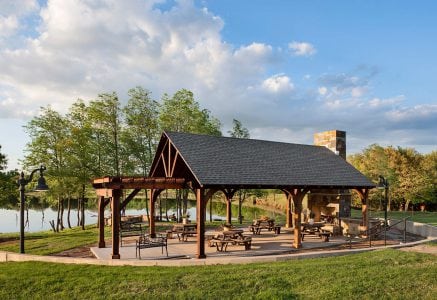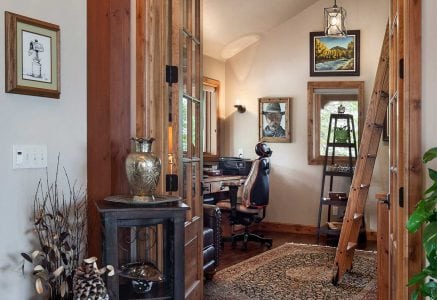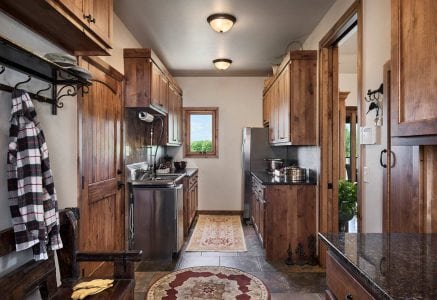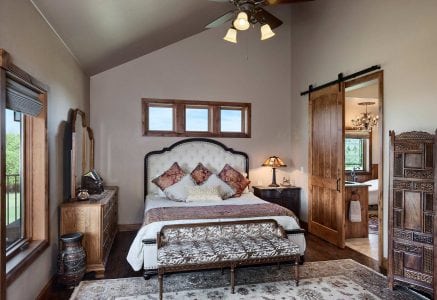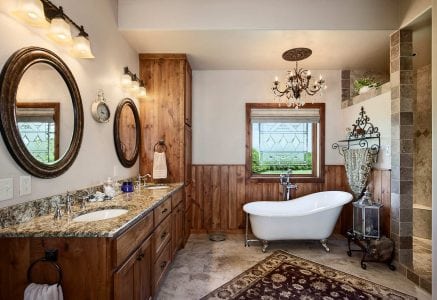
Oklahoma City Residence
Oklahoma City, Oklahoma Residence
Every detail of this Oklahoma City lakeside home beckons to you from the welcoming porte-cochere to the relaxing outdoor living areas, and everything in between. The beautiful timber framing on the home’s interior embraces you with warmth and comfort, while the home’s open layout flows effortlessly between public and private spaces. Designed for family, friends, and fun, this home is a flawless execution of centuries of timber frame tradition combined with modern ease and elegance.
array(4) {
["post_type"]=>
string(7) "gallery"
["posts_per_page"]=>
string(2) "-1"
["meta_query"]=>
array(3) {
["relation"]=>
string(2) "OR"
[0]=>
array(3) {
["key"]=>
string(17) "hide_from_gallery"
["compare"]=>
string(10) "NOT EXISTS"
["value"]=>
int(1)
}
[1]=>
array(3) {
["key"]=>
string(17) "hide_from_gallery"
["compare"]=>
string(2) "!="
["value"]=>
int(1)
}
}
["tax_query"]=>
array(1) {
[0]=>
array(3) {
["taxonomy"]=>
string(20) "residence_categories"
["field"]=>
string(4) "name"
["terms"]=>
string(23) "Oklahoma City Residence"
}
}
}
More About This Home
The owners of this lake front residence made this home their own by uniquely customizing it to meet their needs. One such customization is an office with a built-in desk and library shelves complete with ladder. Another is an expansive mud room that has everything needed for a busy lifestyle. Finally, the optional basement was included and modified to enhance liveable space and capitalize on the property’s sweeping water view.
| Location: | Oklahoma |
|---|---|
| Featured in: | Cowgirl Magazine, May/June 2019; Our Home Forever from Log & Timber Home Living, November 2020 |
| Design by: | Riverbend Timber Framing |
| Photos by: | Roger Wade Studio |
| Floor Plan | Grandview |
Need More Information?
Whether you’re looking for more information or would simply like to learn more about us and our services, don’t hesitate to contact us. Please follow the link below to access our online form or call us at 888.486.2363 in the US or 888.999.4744 in Canada. We look forward to hearing from you.
Order Riverbend Brochure Contact Us

