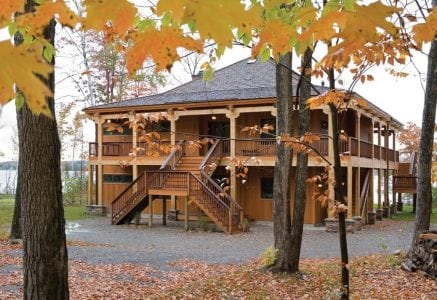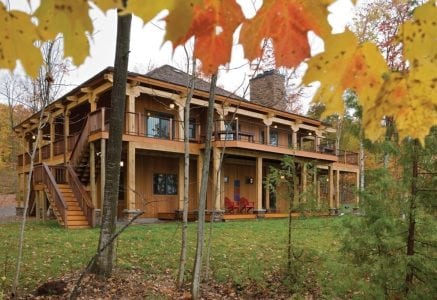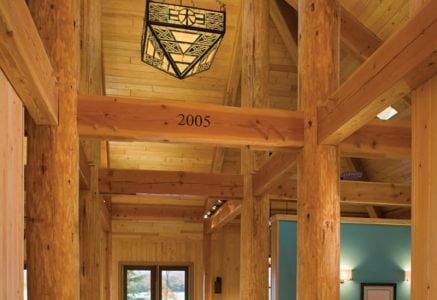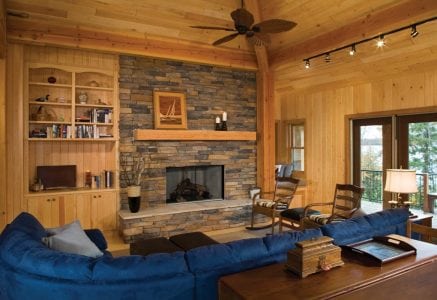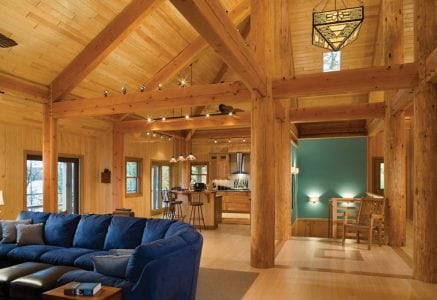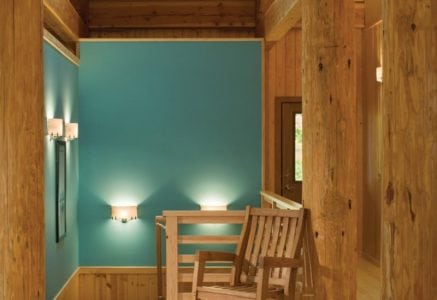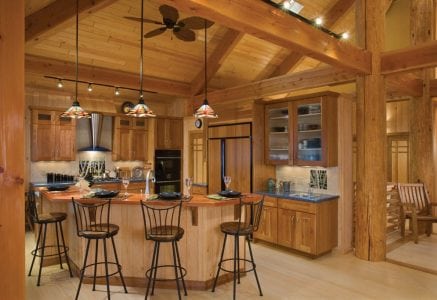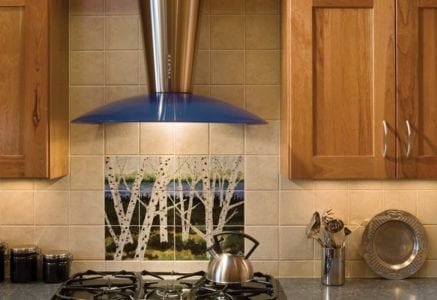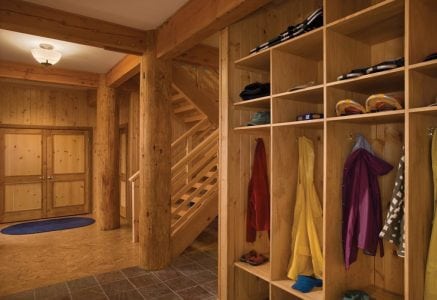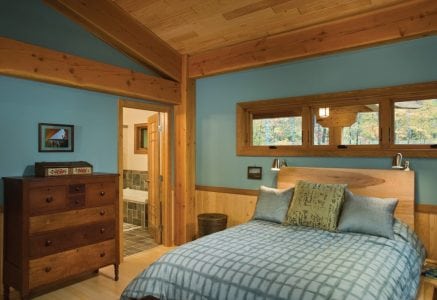
Petoskey Residence
Petoskey, Michigan Residence
Just off the shore of Petoskey’s Lake Wallon sits a distinct Japanese-style timber frame home. Timber post-and-beam construction was particularly appealing to the homeowners who fell in love with the square layout prevalent in Japanese homes.
array(4) {
["post_type"]=>
string(7) "gallery"
["posts_per_page"]=>
string(2) "-1"
["meta_query"]=>
array(3) {
["relation"]=>
string(2) "OR"
[0]=>
array(3) {
["key"]=>
string(17) "hide_from_gallery"
["compare"]=>
string(10) "NOT EXISTS"
["value"]=>
int(1)
}
[1]=>
array(3) {
["key"]=>
string(17) "hide_from_gallery"
["compare"]=>
string(2) "!="
["value"]=>
int(1)
}
}
["tax_query"]=>
array(1) {
[0]=>
array(3) {
["taxonomy"]=>
string(20) "residence_categories"
["field"]=>
string(4) "name"
["terms"]=>
string(18) "Petoskey Residence"
}
}
}
More About This Home
As you enter the home, your eyes are directed to its center, where four, 38-foot-tall log posts stretch from the bottom floor, through the main level, and up to the roof. The massive round posts are a hub for the interior timber frame structure. Following the roof lines and spanning across each designated space are the beams that connect to the posts by traditional mortise and tenon connections.
| Location: | Michigan |
|---|---|
| Featured in: | Elegant Wood Homes Summer 2014 Timber Homes Illustrated October 2007 |
| Design by: | Riverbend Timber Framing |
| Photos by: | Roger Wade Studio |
| Floor Plan | Custom |
Need More Information?
Whether you’re looking for more information or would simply like to learn more about us and our services, don’t hesitate to contact us. Please follow the link below to access our online form or call us at 888.486.2363 in the US or 888.999.4744 in Canada. We look forward to hearing from you.
Order Riverbend Brochure Contact Us

