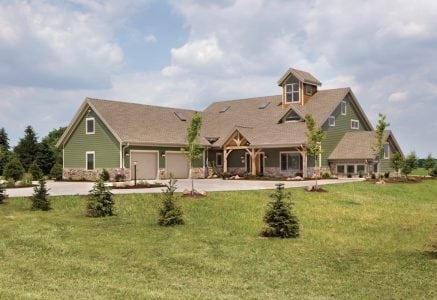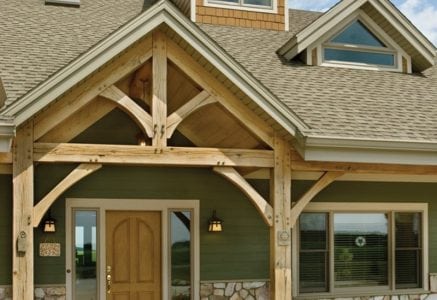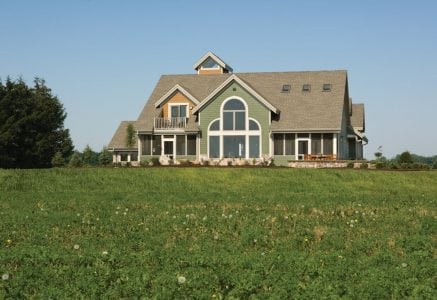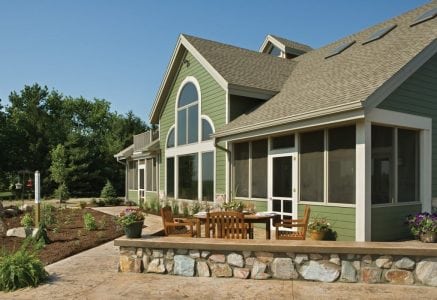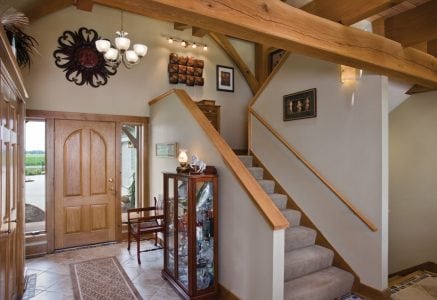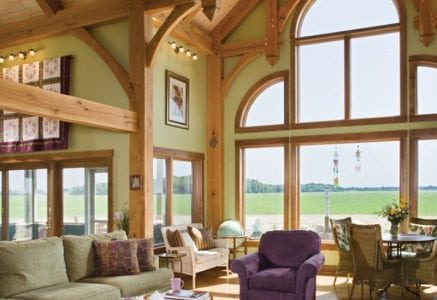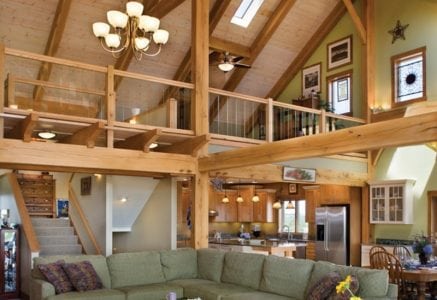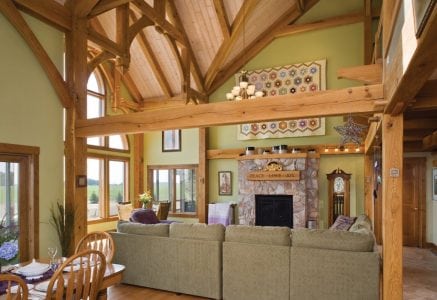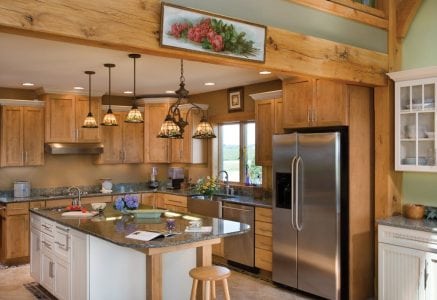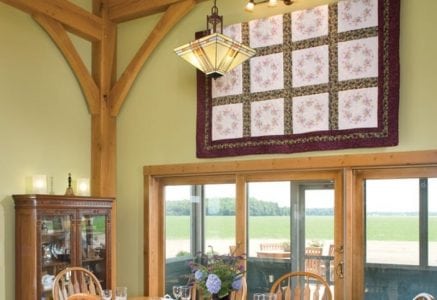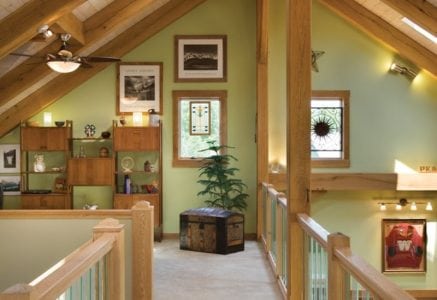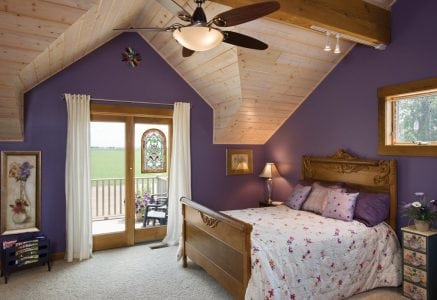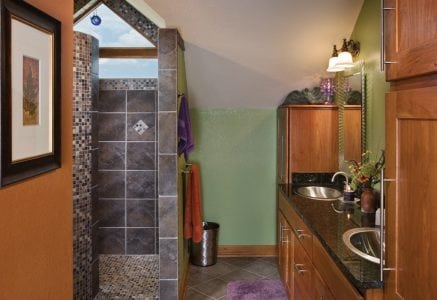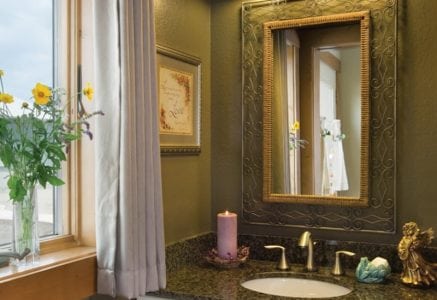
Wauseon Residence
Wauseon, Ohio Residence
A long lineage of dairy farmers and the land that his family had lived on for over 100 years inspired this homeowner to build his barn-style home. While the exterior only hints at the structure of the home, timber framing flows throughout the interior enhancing every space. Massive posts rise from the open layout in the center of the home to the ridge beam above. From the ridge point, rafters follow the shape of the roof line down to the walls giving the home a converted barn feel.
array(4) {
["post_type"]=>
string(7) "gallery"
["posts_per_page"]=>
string(2) "-1"
["meta_query"]=>
array(3) {
["relation"]=>
string(2) "OR"
[0]=>
array(3) {
["key"]=>
string(17) "hide_from_gallery"
["compare"]=>
string(10) "NOT EXISTS"
["value"]=>
int(1)
}
[1]=>
array(3) {
["key"]=>
string(17) "hide_from_gallery"
["compare"]=>
string(2) "!="
["value"]=>
int(1)
}
}
["tax_query"]=>
array(1) {
[0]=>
array(3) {
["taxonomy"]=>
string(20) "residence_categories"
["field"]=>
string(4) "name"
["terms"]=>
string(17) "Wauseon Residence"
}
}
}
More About This Home
The open layout also caters to large family gatherings that include four generations of Ohioans – from grandchildren to great grandparents. In addition, the design meets ADA requirements making sure everyone can enjoy the home for many years to come.
| Location: | Ohio |
|---|---|
| Featured in: | Elegant Wood Homes Fall 2013; Timber Home Living |
| Design by: | Riverbend Timber Framing |
| Photos by: | Roger Wade Studio |
| Floor Plan | Melody Lane Floor Plan Concept |
Need More Information?
Whether you’re looking for more information or would simply like to learn more about us and our services, don’t hesitate to contact us. Please follow the link below to access our online form or call us at 888.486.2363 in the US or 888.999.4744 in Canada. We look forward to hearing from you.
Order Riverbend Brochure Contact Us

